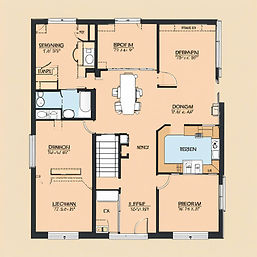
REAL

3D

The Ask
"The design focused on using a soothing color palette of soft greys, warm neutrals, and touches of blues to create a calming atmosphere. The room incorporated plush textures and streamlined furniture to achieve a balance between comfort and sophistication."
The Client
Mr. Varadaraju
The Result
The master bedroom featured furniture to achieve a balance between comfort and sophistication. The centerpiece of the room was a king-sized bed with a custom, tufted headboard in a soft beige fabric, providing a luxurious feel and brass accent in between. A built-in wardrobe with swing doors and moldings on the sides with maximized storage space. the guest bedroom featured layers of high-quality linens, A built-in wardrobe with sliding doors and mirrored panels on the wardrobe and bed back with grey upholstered head board. kids bedroom focused on wardrobe with sliding doors and attached study table with ample storage. The kitchen was designed with a clean, contemporary look, using a neutral palette of whites, greys, and natural wood tones The living room features a large L-shaped sofa with marble back panel with brass trims on tv unit

REAL

3D

REAL
