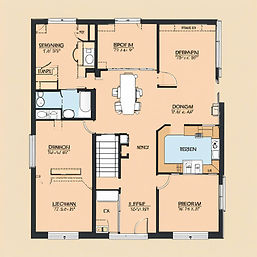
REAL

3D

The Ask
"he client desired a compact yet elegant design that would blend with the modern interiors of their home while maintaining a traditional touch."
The Client
Mr. Sathish
The Result
The project involved designing FHD. The master bedroom featured luxurious bed back wall with upholstered headboard with study table on the side which also acts as side table followed buy window seating with storage on the side Soft, ambient LED strip lighting was integrated inside the unit to illuminate the space. walk in wardrobe with sleek and modern look with use of white laminate. The guest bedroom was designed as a serene retreat with a focus on relaxation. A custom upholstered headboard in a soft, grey fabric created a focal point above the bed, while built-in wardrobes along one wall maximized storage without cluttering the space. The kitchen, originally a closed-off space, was opened up to the living area to create a seamless flow. The design featured a waterfall-edge marble island that doubled as a breakfast bar and prep space. Glossy white cabinetry and stainless steel appliances provided a sleek, modern look. The living area became the heart of the home, featuring an L-shaped grey sectional that offered ample seating for guests. A custom-designed media wall with light wood paneling provided maximin storage and a feature wall with cnc jali paced on the side near the wall.

REAL

3D

REAL
