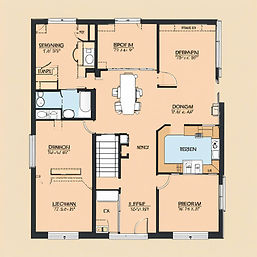
REAL

3D

The Ask
"Create a modern space with an open-concept layout that balanced functionality with a minimalist aesthetic."
The Client
Mr. Ashwin
The Result
The interior reflects a harmonious blend of comfort and style, creating a warm atmosphere that welcomes all who enter. The living room featuring elements like TV unit with bright blue along with combination of wood finish and a plush seating, an array of plants, that invite relaxation and connection. Open kitchen with bay seating in dining room, client loves hosting dinners, and the open layout allows for effortless conversation and laughter.
Each room tells a story kids bedroom adorned with calming colors that inspires productivity and imagination. parents and guest bedroom is a reflection of who a blend of elegance, creativity, and comfort.

REAL

REAL

REAL

3D

3D
