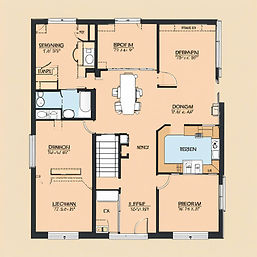
REAL

3D

The Ask
"The design concept was centered around a balance of modern simplicity and inviting warmth."
The Client
Mr. Nikhil
Designers
Sandhya Jamadagni and Navyashree
The Result
The goal was to create a sleek, open-concept home that maximized natural light and provided a cozy atmosphere for relaxation and entertaining and custom solutions for storage and functionality. A custom-designed media wall with light wood paneling and rafters on the side, while an abstract tv console in white defined the space. master bedroom featured walk in closet with built-in wardrobes with black profile fluted glass L wardrobe for storage without cluttering the space. The bedroom was designed as a serene retreat with a focus on relaxation. A custom built bed back wall with stone panel and floating side tables to brake the monotony. The bathroom received a spa-like update, featuring large-format tiles in a soft stone finish for a seamless, luxurious feel. A floating vanity with a quartz countertop, under-sink storage, and a backlit mirror combined style and functionality. Guest bedroom featured sliding wardrobe with in gray tone laminate, along with entertainment wall with ample storage. The kitchen was built with an island that doubles as a breakfast bar and additional prep space. Glossy white cabinets were chosen with quartz countertop for a luxurious touch. a custom pooja unit was crafted from high-quality teak wood with a natural matte finish the back wall featured traditional jaali work for a touch of heritage. The design included concealed drawers at the base for storing prayer essentials. kids bedroom featured bunk bed with a sturdy wooden frame included built-in safety rails and a wide, easy-to-climb stairs with storage on sides The lower bunk included pull-out drawers beneath the bed.

REAL

REAL

3D

3D

REAL

3D

REAL
